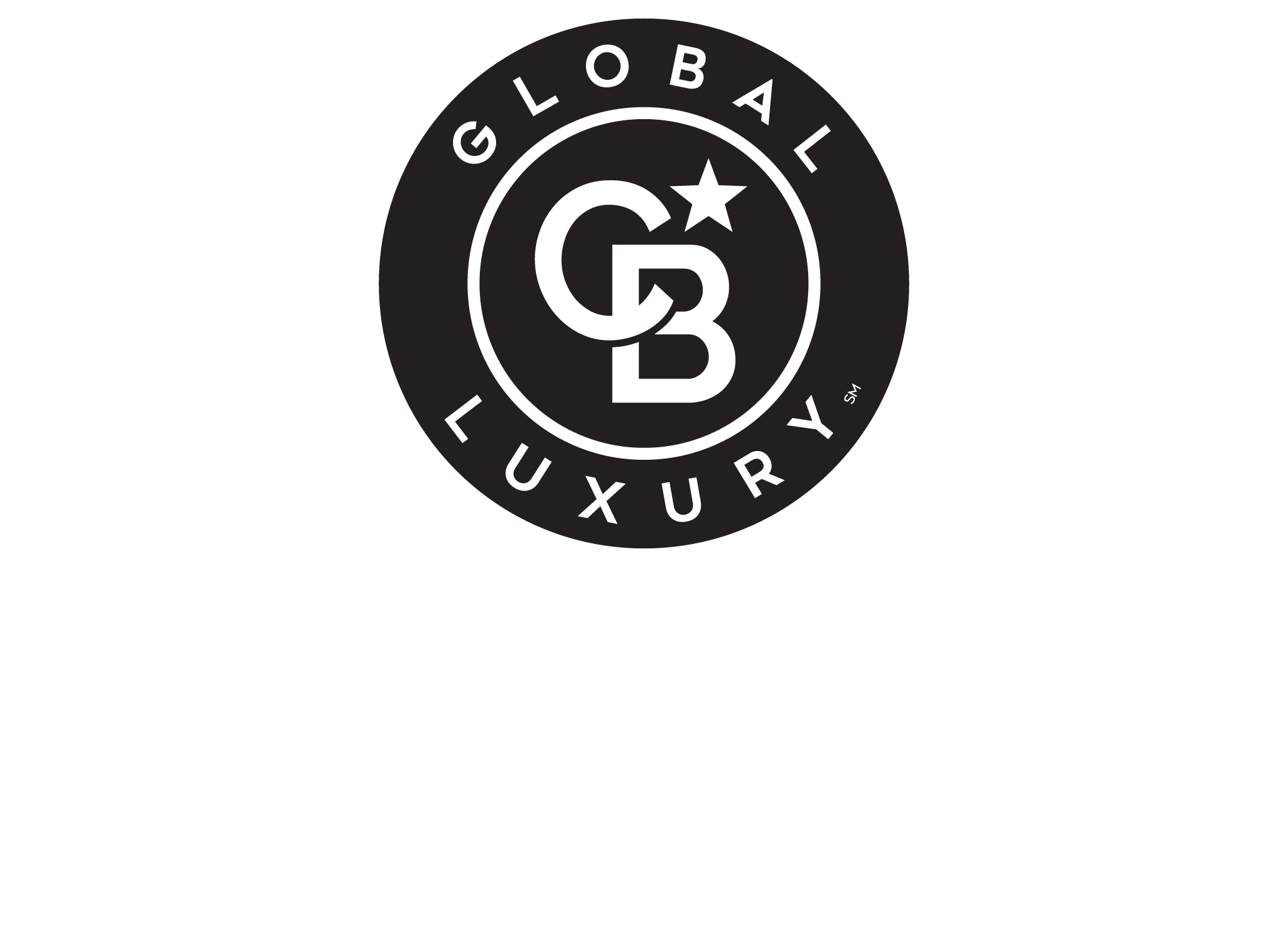


Listing Courtesy of: Oregon Datashare / Coldwell Banker Mayfield Realty / Marge Gatien
400 NW 89th Street Redmond, OR 97756
Active (109 Days)
$1,188,000
OPEN HOUSE TIMES
-
OPENSat, Jul 1211:00 am - 2:00 pm
Description
This Custom Northwest home in Coppermill Estates offers a combination of luxury, comfort and natural beauty ideal for those seeking a peaceful retreat with modern amenities and ample space for indoor and outdoor entertaining. This single level open floor plan is perfect for entertaining. High ceilings, natural light and hardwood floors create a sense of spaciousness and grandeur. Chef's kitchen with high end appliances includes a six burner range & large natural stone island adds a touch of luxury and durability. Three large Ensuites with large closets, one with with soaking tub, travertine walk in shower and large walk in closet, one with separate outside entrance providing flexibility for a guest suite, art studio or family room. Separate Home office. Great Room with beautiful propane fireplace. Covered deck perfect for entertaining. Greenhouse & fenced raised bed garden. Three car garage with wall cabinets . Paved parking. This home is more than a place to live, it's a lifestyle!
MLS #:
220197747
220197747
Taxes
$6,820(2024)
$6,820(2024)
Lot Size
9.57 acres
9.57 acres
Type
Single-Family Home
Single-Family Home
Year Built
2021
2021
Style
Northwest
Northwest
Views
Mountain(s), Territorial
Mountain(s), Territorial
County
Deschutes County
Deschutes County
Listed By
Marge Gatien, Coldwell Banker Mayfield Realty
Source
Oregon Datashare
Last checked Jul 6 2025 at 9:29 PM GMT+0000
Oregon Datashare
Last checked Jul 6 2025 at 9:29 PM GMT+0000
Bathroom Details
- Full Bathrooms: 3
Interior Features
- Breakfast Bar
- Built-In Features
- Ceiling Fan(s)
- Double Vanity
- Enclosed Toilet(s)
- Fiberglass Stall Shower
- Kitchen Island
- Linen Closet
- Open Floorplan
- Pantry
- Primary Downstairs
- Shower/Tub Combo
- Soaking Tub
- Stone Counters
- Tile Shower
- Vaulted Ceiling(s)
- Walk-In Closet(s)
Kitchen
- Dishwasher
- Disposal
- Dryer
- Microwave
- Oven
- Range
- Range Hood
- Refrigerator
- Washer
- Water Heater
- Wine Refrigerator
Subdivision
- Coppermill
Lot Information
- Landscaped
- Level
- Sprinkler Timer(s)
- Sprinklers In Front
- Sprinklers In Rear
Property Features
- Fireplace: Great Room
- Fireplace: Propane
- Foundation: Stemwall
Heating and Cooling
- Electric
- Energy Star Qualified Equipment
- Forced Air
- Heat Pump
- Propane
- Central Air
Flooring
- Hardwood
- Stone
- Tile
Exterior Features
- Roof: Composition
Utility Information
- Sewer: Septic Tank, Standard Leach Field
School Information
- Elementary School: Sage Elem
- Middle School: Obsidian Middle
- High School: Ridgeview High
Parking
- Asphalt
- Attached
- Driveway
- Garage Door Opener
- Rv Access/Parking
Stories
- One
Living Area
- 2,583 sqft
Location
Listing Price History
Date
Event
Price
% Change
$ (+/-)
Jun 24, 2025
Price Changed
$1,188,000
-1%
-7,000
May 13, 2025
Price Changed
$1,195,000
-4%
-55,000
May 02, 2025
Price Changed
$1,250,000
-3%
-35,000
Apr 05, 2025
Price Changed
$1,285,000
-1%
-15,000
Mar 19, 2025
Original Price
$1,300,000
-
-
Disclaimer:
© 2025 Oregon Datashare (KCAR | MLSCO | SOMLS). All rights reserved. The data relating to real estate for sale on this web site comes in part from the Internet Data Exchange Program of the Oregon Datashare. Real estate listings held by IDX Brokerage firms other than (insert company name) are marked with the Internet Data Exchange logo or the Internet Data Exchange thumbnail logo and detailed information about them includes the name of the listing Brokers. Information provided is for consumers personal, non-commercial use and may not be used for any purpose other than to identify prospective properties the viewer may be interested in purchasing. The consumer will not copy, retransmit nor redistribute any of the content from this website. Information provided is deemed reliable, but not guaranteed. Listing courtesy of Mayfield Realty. Data last updated: 7/6/25 14:29.


