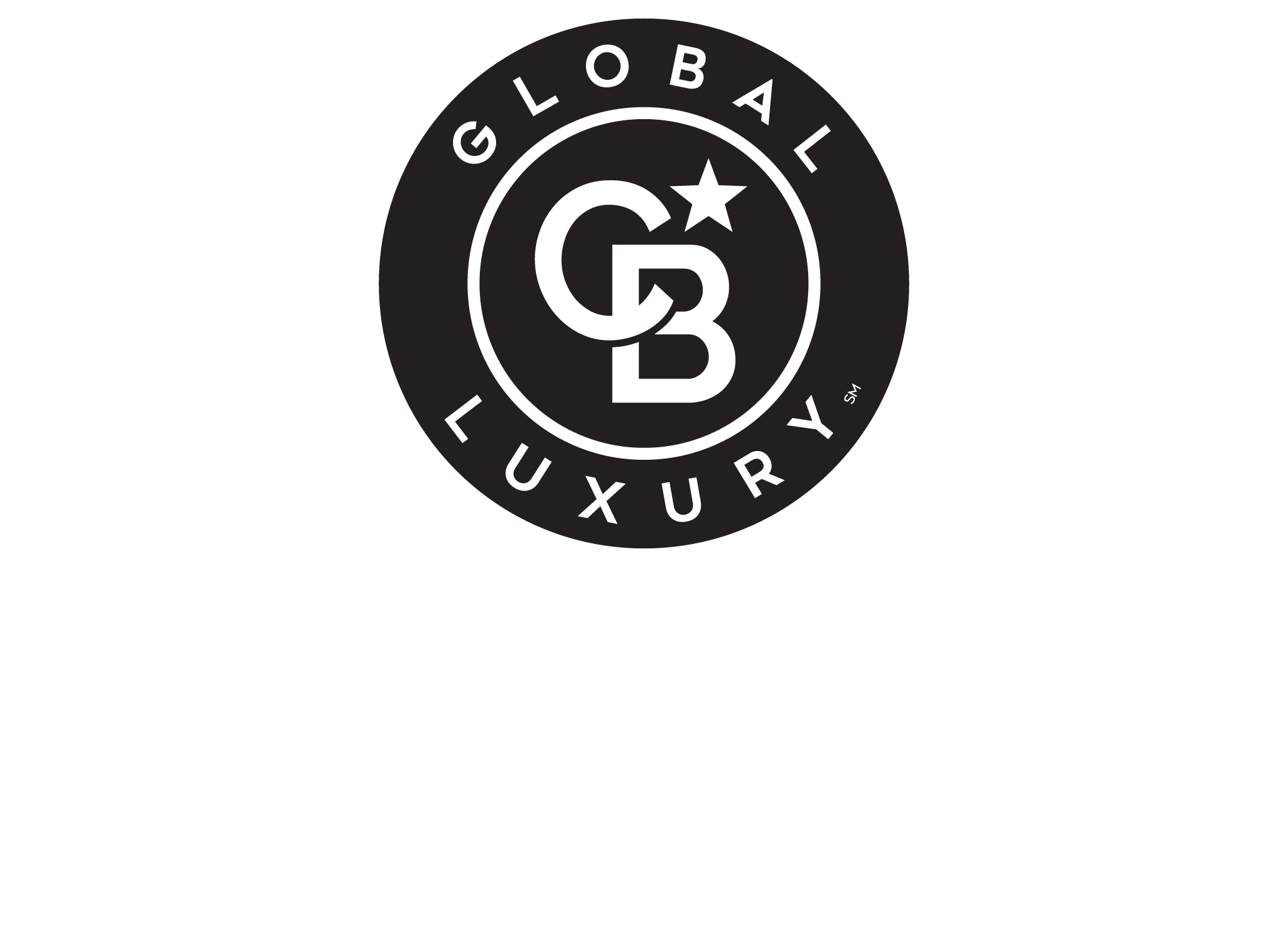
Sold
Listing Courtesy of: Oregon Datashare / Coldwell Banker Mayfield Realty / Khiva Beckwith
330 NW 28th Street Redmond, OR 97756
Sold on 04/10/2025
$639,000 (USD)
MLS #:
220196503
220196503
Taxes
$5,102(2024)
$5,102(2024)
Lot Size
8,276 SQFT
8,276 SQFT
Type
Single-Family Home
Single-Family Home
Year Built
2007
2007
Style
Northwest
Northwest
Views
Park/Greenbelt, Neighborhood
Park/Greenbelt, Neighborhood
County
Deschutes County
Deschutes County
Listed By
Khiva Beckwith, Coldwell Banker Mayfield Realty
Bought with
Holly Cole, Keller Williams Realty C.O.
Holly Cole, Keller Williams Realty C.O.
Source
Oregon Datashare
Last checked Feb 9 2026 at 1:58 AM GMT+0000
Oregon Datashare
Last checked Feb 9 2026 at 1:58 AM GMT+0000
Bathroom Details
- Full Bathrooms: 3
Interior Features
- Ceiling Fan(s)
- Linen Closet
- Pantry
- Shower/Tub Combo
- Solid Surface Counters
- Walk-In Closet(s)
- Enclosed Toilet(s)
- Soaking Tub
- Tile Counters
- Vaulted Ceiling(s)
- Built-In Features
- Open Floorplan
- Primary Downstairs
Kitchen
- Dishwasher
- Disposal
- Microwave
- Range
- Water Heater
- Oven
- Refrigerator
Subdivision
- Fieldstone Crossing
Lot Information
- Fenced
- Landscaped
- Sprinkler Timer(s)
- Level
- Sprinklers In Front
- Sprinklers In Rear
Property Features
- Fireplace: Gas
- Fireplace: Living Room
- Foundation: Stemwall
Heating and Cooling
- Forced Air
- Natural Gas
- Central Air
Homeowners Association Information
- Dues: $150/Monthly
Flooring
- Carpet
- Hardwood
- Laminate
- Tile
Exterior Features
- Roof: Composition
Utility Information
- Sewer: Public Sewer
School Information
- Elementary School: Tom McCall Elem
- Middle School: Elton Gregory Middle
- High School: Redmond High
Parking
- Attached
- Concrete
- Driveway
- Garage Door Opener
- On Street
- Tandem
- Rv Access/Parking
Stories
- Two
Living Area
- 2,448 sqft
Listing Price History
Date
Event
Price
% Change
$ (+/-)
Feb 28, 2025
Listed
$639,000
-
-
Disclaimer:
© 2026 Oregon Datashare (KCAR | MLSCO | SOMLS). All rights reserved. The data relating to real estate for sale on this web site comes in part from the Internet Data Exchange Program of the Oregon Datashare. Real estate listings held by IDX Brokerage firms other than (insert company name) are marked with the Internet Data Exchange logo or the Internet Data Exchange thumbnail logo and detailed information about them includes the name of the listing Brokers. Information provided is for consumers personal, non-commercial use and may not be used for any purpose other than to identify prospective properties the viewer may be interested in purchasing. The consumer will not copy, retransmit nor redistribute any of the content from this website. Information provided is deemed reliable, but not guaranteed. Listing courtesy of Mayfield Realty. Data last updated: 2/8/26 17:58.



